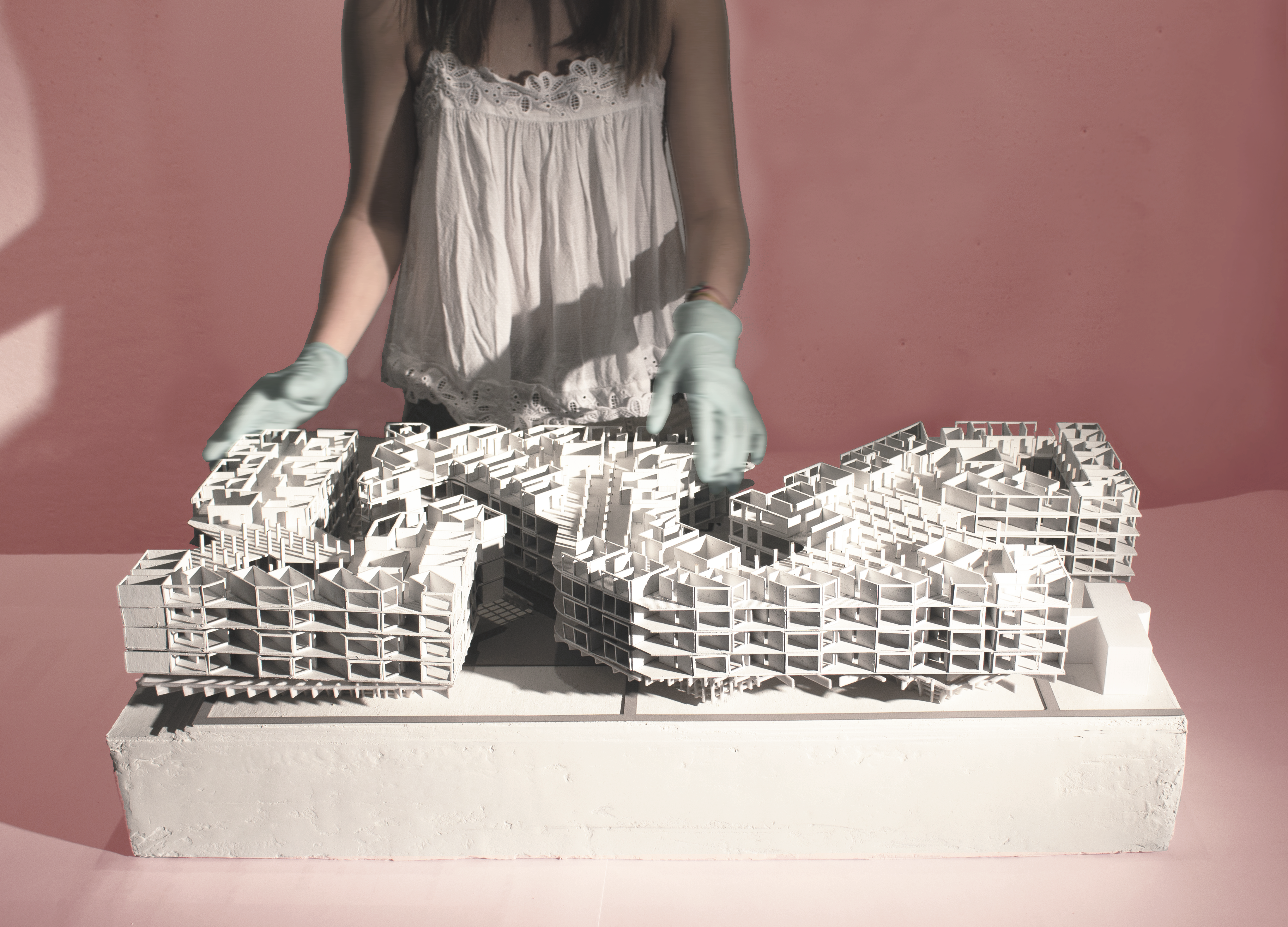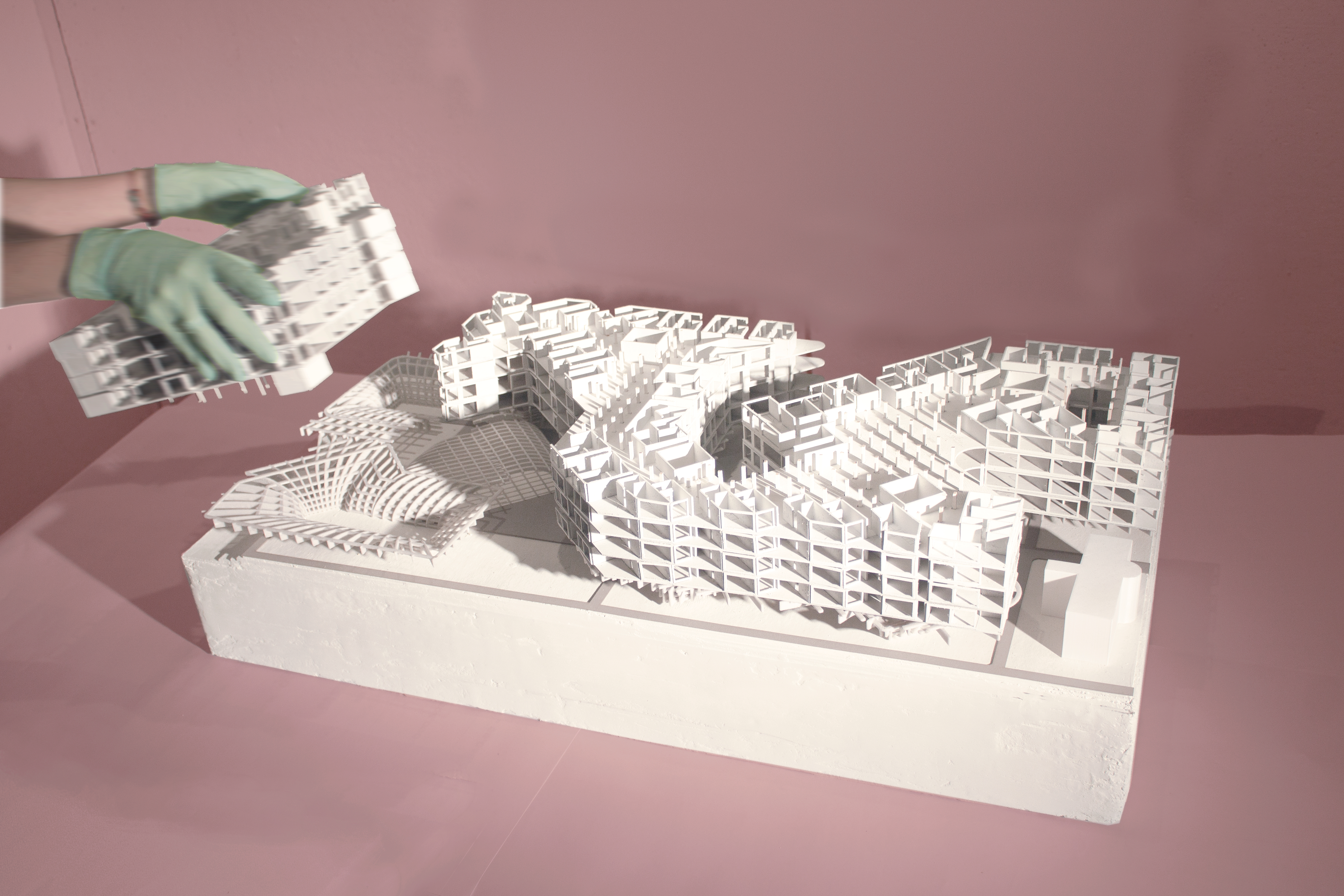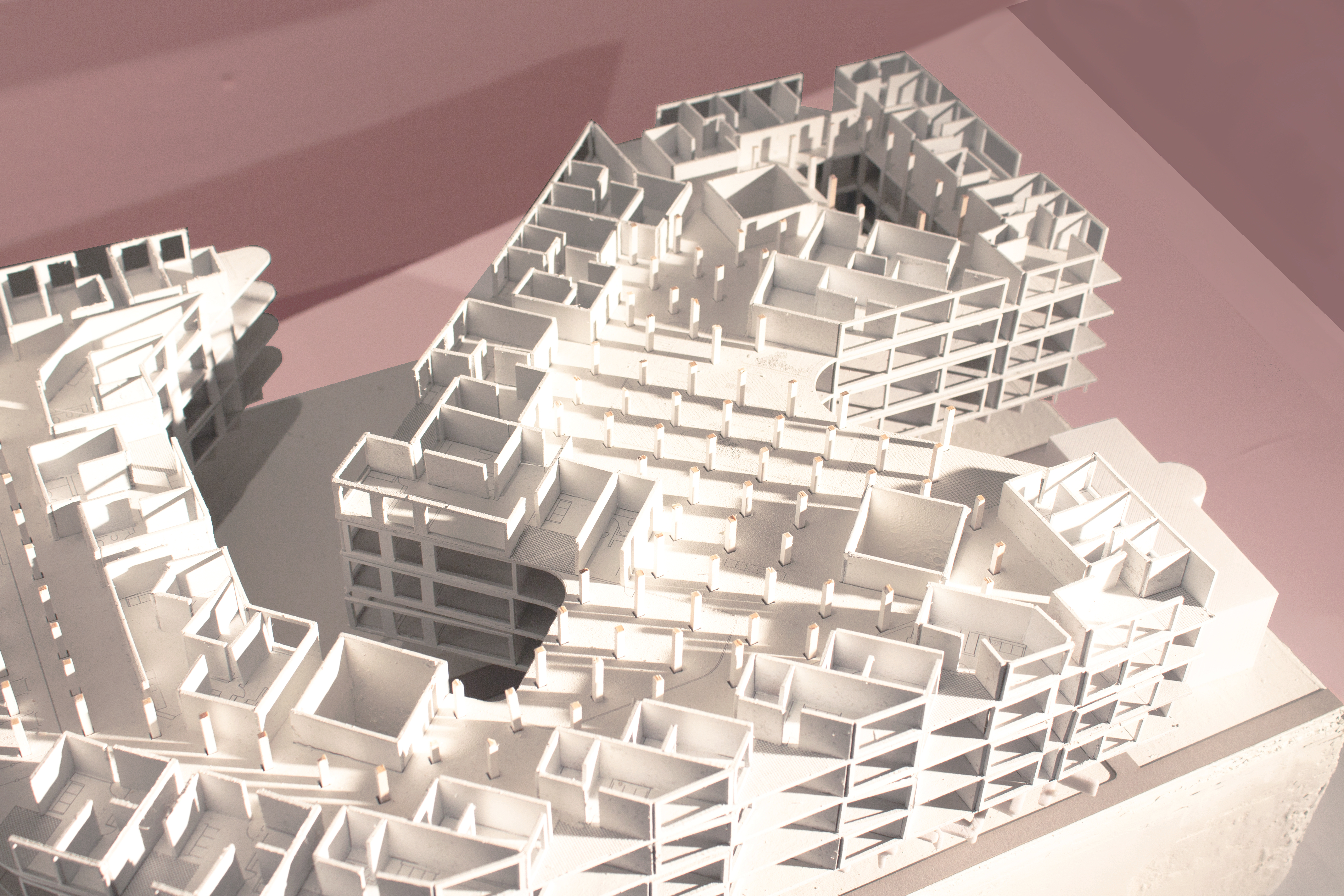
Timber in the City:
Housing for the Impermanent MillenialLocation: Long Island City, Queens, New York
Partner: Yeshu Tan
Critics: Eunjeong Seong, Frederick. Biehle
Archived: Fall 2019
This project considers the contemporary circumstances of Queens and New York City as part of a larger cultural and economic shift towards carreer mobility and the ‘liberated individual’. With platforms such as Uber, WeWork, and Airbnb, housing, working, traveling, and even eating, have become trust-based and shared activities.
Using this as a conceptual framework, we established two types of residents, long term and short term.
Plans: Structure, Typical Residential
![]()
![]()


Proof of Concept:
![]()
Long term is characterized by a couple, or family, who is seeking to sign a lease for at least a year. Short term units are micro or one bedroom spaces, and can be occupied for just a few days or up to six months. By cutting (out of) the housing block, and allowing sunlight and ventilation (in to) pass, we were able to increase the density of units and create a proportionally stronger economic model.
Five central buffer zones localize and adress the tension between the residents at its maximum and create a higher degree of interaction between residents. 25 feet below the housing block, an articulated and localized structure brings down the residential vertical cores. The design of the ground floor must both privatize and publicize space in order to maintain an open circulation for the public entering the wellness and education center. While the short term residents have more interaction to the wellness center, the long term residents, who are characterized as possibly having children, are parallel to the education center.
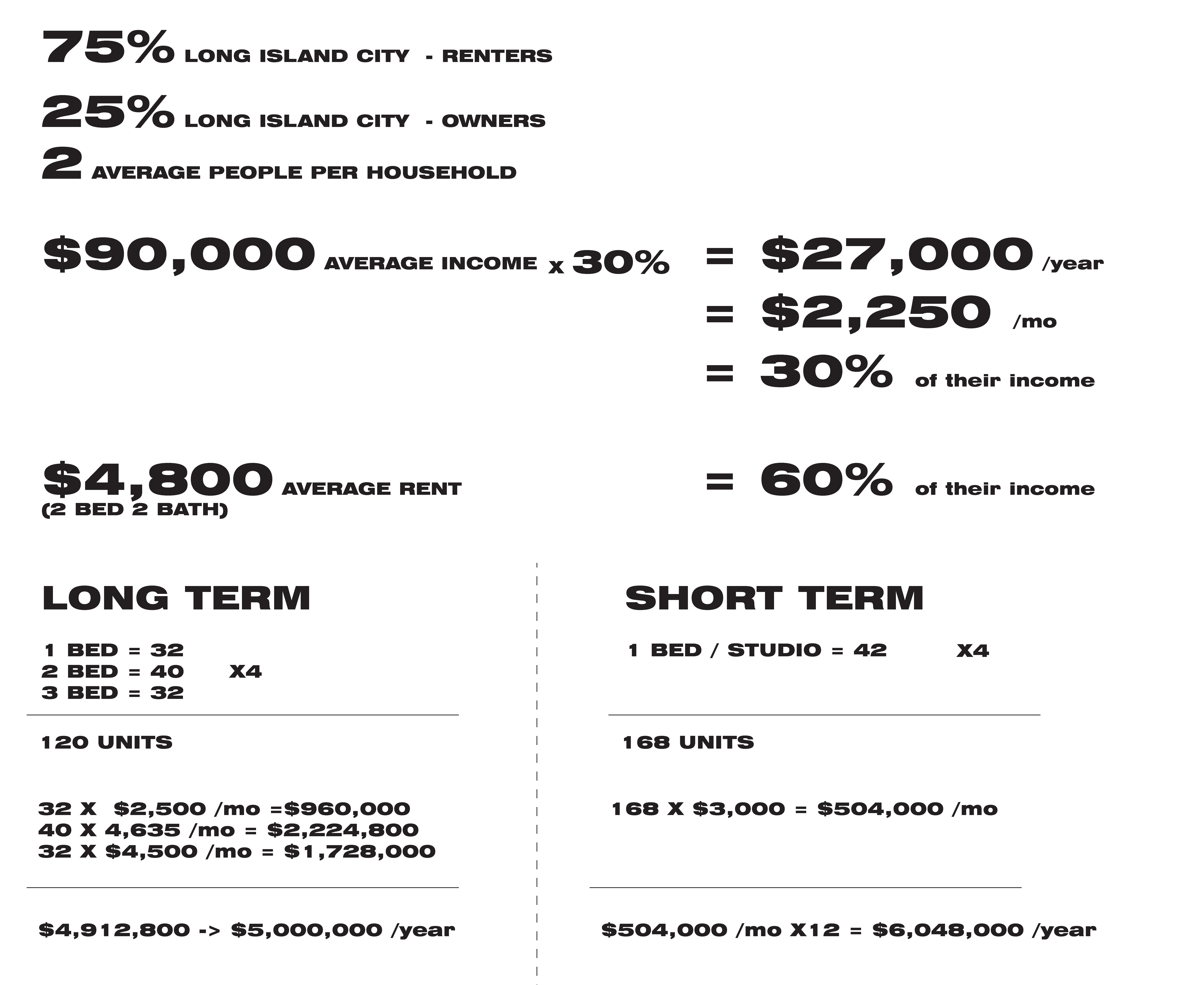
Long term is characterized by a couple, or family, who is seeking to sign a lease for at least a year. Short term units are micro or one bedroom spaces, and can be occupied for just a few days or up to six months. By cutting (out of) the housing block, and allowing sunlight and ventilation (in to) pass, we were able to increase the density of units and create a proportionally stronger economic model.
Five central buffer zones localize and adress the tension between the residents at its maximum and create a higher degree of interaction between residents. 25 feet below the housing block, an articulated and localized structure brings down the residential vertical cores. The design of the ground floor must both privatize and publicize space in order to maintain an open circulation for the public entering the wellness and education center. While the short term residents have more interaction to the wellness center, the long term residents, who are characterized as possibly having children, are parallel to the education center.
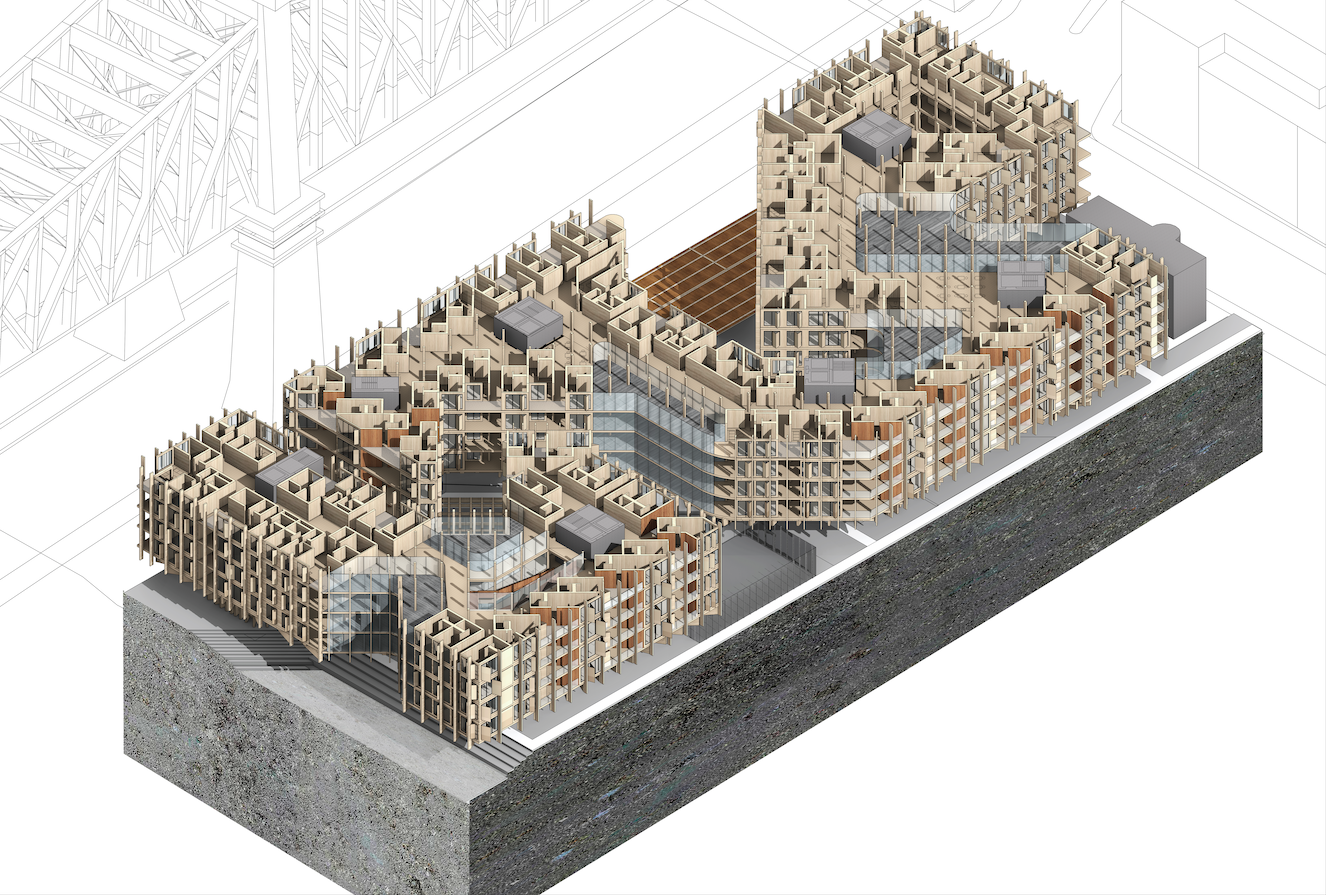

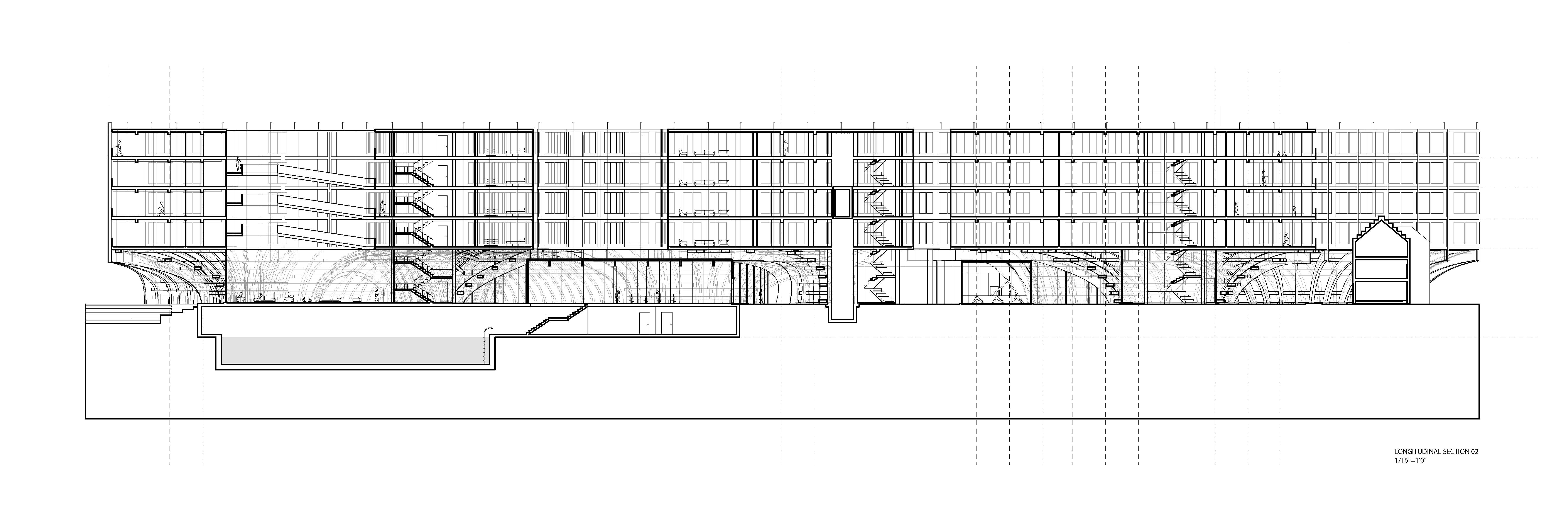
Physical Models:
1/8” Structural Model
![]()
![]()
![]()
Interior Renders:![]()
![]()

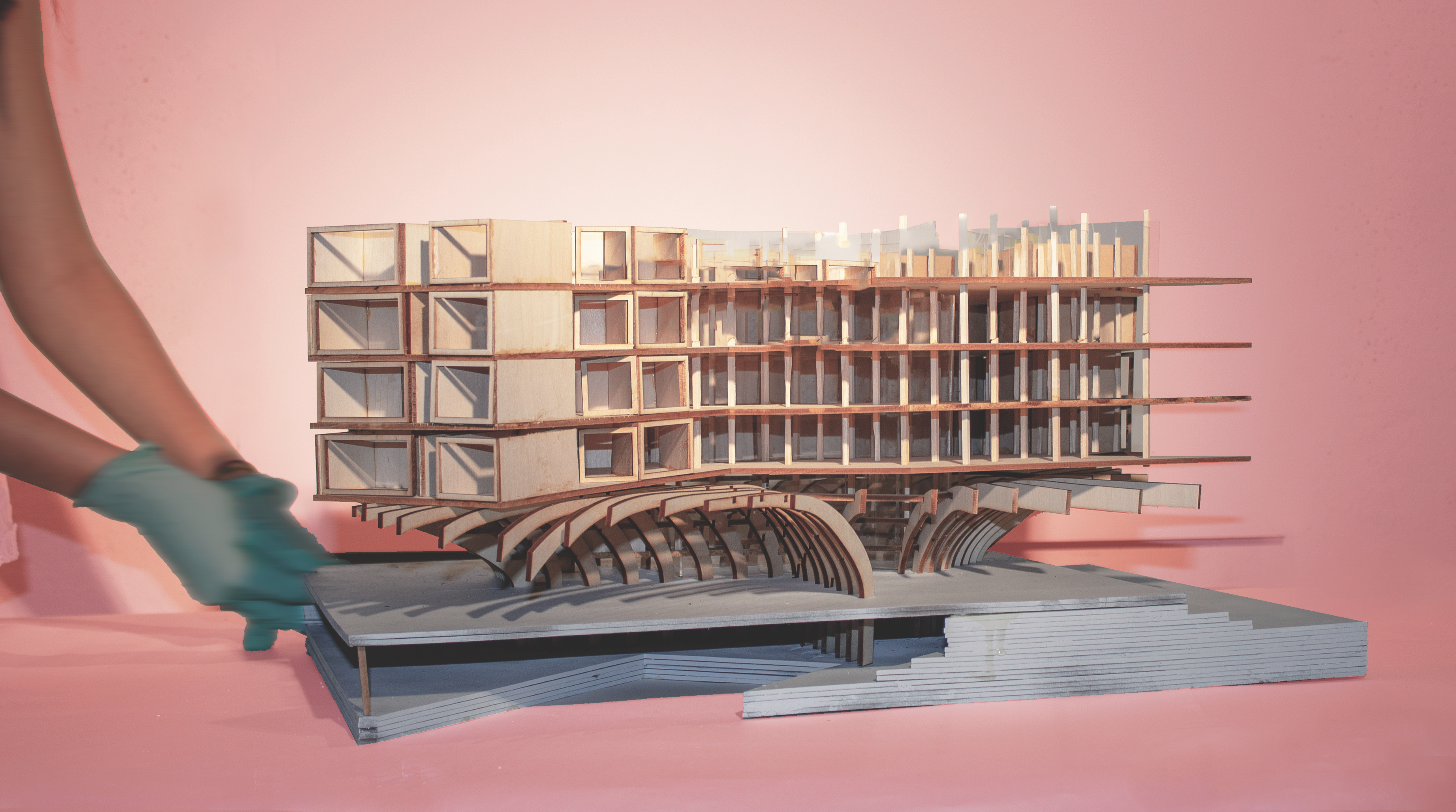

Interior Renders:
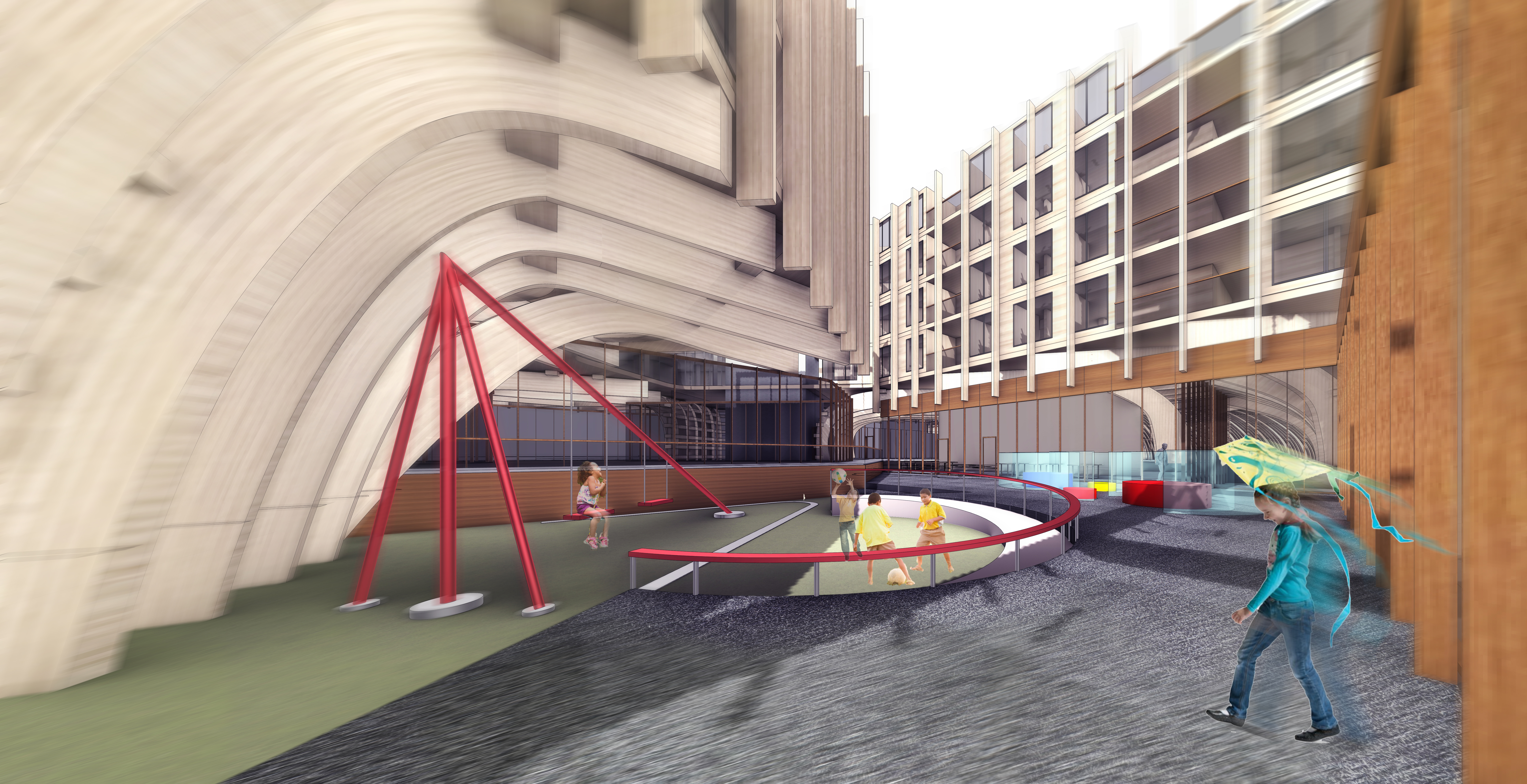
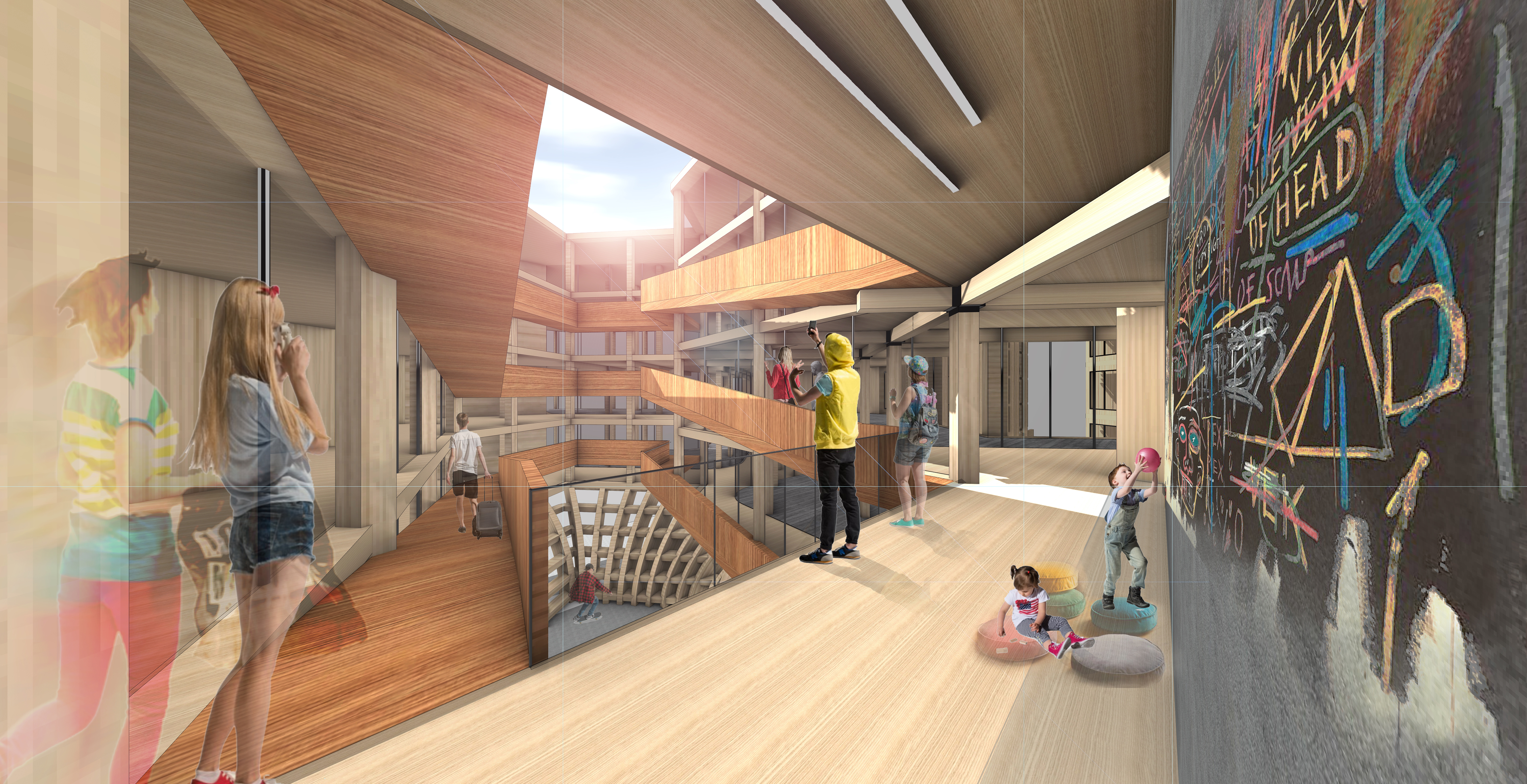
1/16” Overall Model
![]()
![]()
![]()
